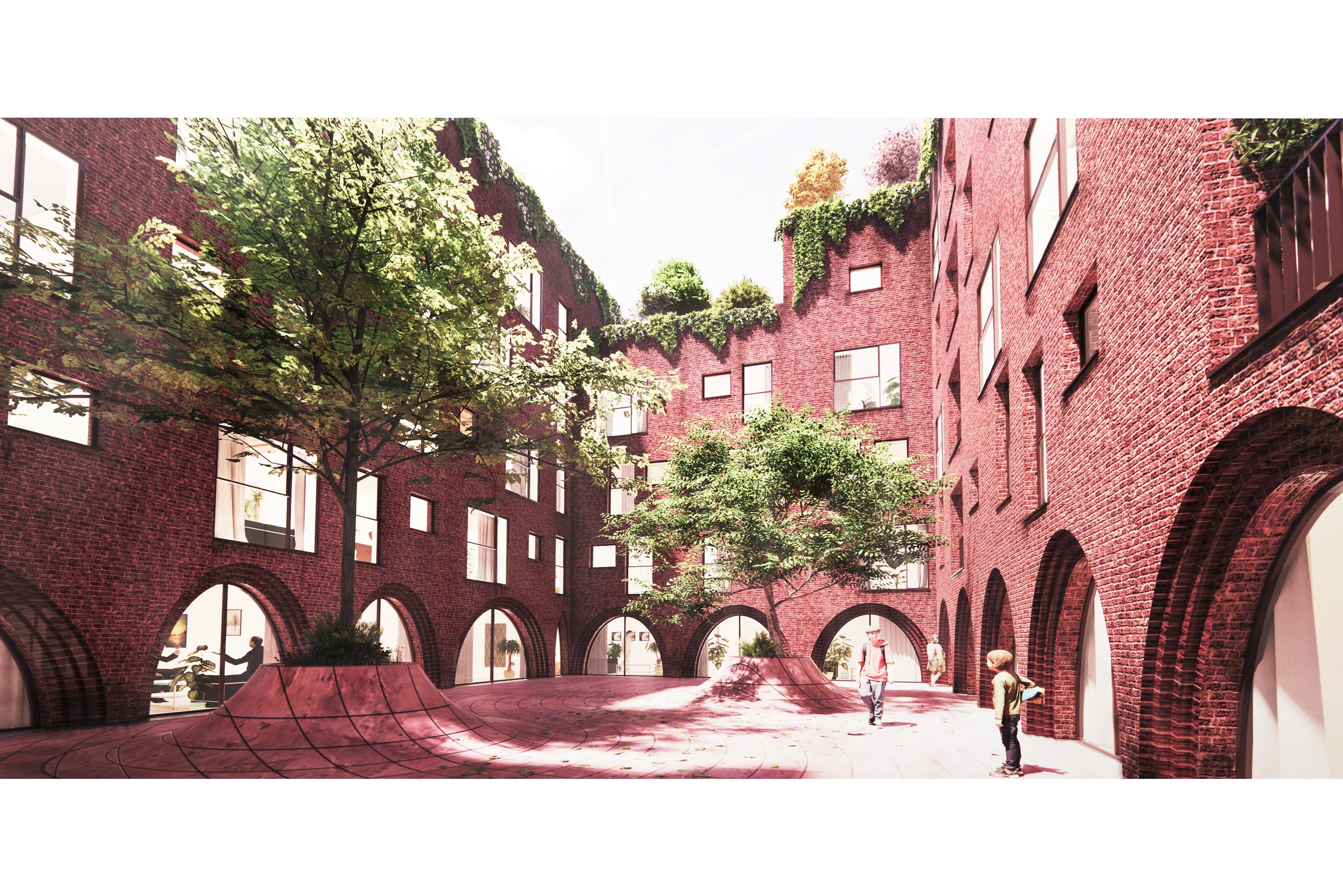icknield street
Birmingham,UNITED KINGDOM
Year 2024
Icknield Steet development is a harmonious blend of modern living and environmental consciousness. This exceptional project comprises 83 residential units, offering a variety of one (28), two (40), and three (15) bedroom configurations to cater to diverse lifestyles.
Convenience is paramount, with 58 car parking spaces located on the ground floor, ensuring ease of access for both residents and visitors.
Designed with a focus on sustainability and community, the building is characterized by a series of stepping elements that create private and communal terraces. Each terrace is adorned with a potting element, providing opportunities for greenery and natural beauty to flourish. Plant spots along the terraces serve not only as balustrades but also as platforms for various types of plants to thrive, contributing to a vibrant and eco-friendly environment.
At the rooftop level, residents can enjoy a communal amenity space, offering a versatile area for relaxation and socialization amidst stunning panoramic views.
The exterior facade of the building is clad in Red Brick, a nod to the rich history of Birmingham and a complementary feature to the adjacent Icknield Street School Listed Building.
Carefully curated window and door variations, featuring red window aluminum frames, are designed to maintain aesthetic harmony throughout the building. Each element is proportionally aligned, ensuring a cohesive and visually appealing architectural design.
With a commitment to environmental sustainability and community well-being, our landscaping strategy aims to enhance the quality of life for both residents and the surrounding community. By creating a healthier and eco-friendly living environment, we strive to make a positive impact that extends beyond our development, benefiting all who call this community home.




